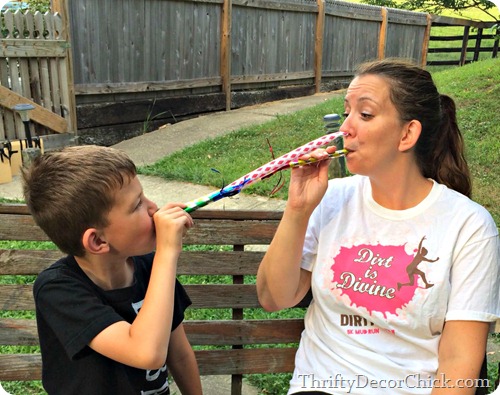Hello there! First of all, thank you all for the suggestions on the kitchen post last week – I’m still reading through all of them but have a few ideas in mind from what I’ve seen so far. Also, thanks for the ideas on the family vacation spots in my last post – I’ll be checking them all out!
So I’m not a big art-from-the-store kind of girl. I love having pieces in our home that are one of a kind and better yet, reflect us personally. I’ve purchased plenty from stores so it’s not like I’m an art snob, I just prefer to create pieces that are just right for certain spots in our home.
There was a spot in the “old” family room that needed large artwork so I decided to knock off some wood plank art I saw on the Pottery Barn website:
Back then (I can’t believe that was two years ago already!) I was using a lot of blue tones and some pops of red in the family room, but I’ve gone to a more neutral pallet since.
I’ve had that art hanging in the room even with the softer colors in the room and it’s stuck out like sore thumb to me. The red and aqua colors were too much, and I wasn’t a big fan of the dark wax look anymore. I wanted something simpler and cleaner, but loved the look of the wood planks.
So. I decided to repaint the whole thing, but to do that took some time (more time than I imagined). I started by sanding the whole thing down really well:
The dark wax I used won’t take on new latex paint well so I tried my best to get every surface as sanded down as possible.
The wax gummed up my sanding pads quite a bit so it was a job to get it prepped:
I wiped it down really well with a wet cloth before I started taping off the strips. I used painter’s tape to tape off each board:
Taping them off really doesn’t take that long, especially the first couple of colors. If you don’t get the line perfect early on it’s easy to paint over down the line with a later color.
The time in this process came in the sheer number of those little bitty wood pieces and the drying time. Gah. SO. many. pieces. I don’t remember this taking this long when I first made this thing!
Once you get the first color done you’ll want to be careful taping over what you’ve already painted. For the next couple of colors I used a mix of regular green FrogTape and their yellow delicate tape:
Both work great – I actually use the delicate more than the regular over all because it works so well. I know I don’t have to worry about it pulling up any paint.
I did have a few spots lift up but those were areas where I hadn’t sanded well enough and there was still wax. I had a few of those. ;)
A couple hours later (that drying time dragged this project out longer than I thought it would take) and five colors later and I had finished artwork in much more soothing tones:
I used paint colors I had from previous projects for the whole thing – hoarding paint pays off folks! ;)
The colors are Agreeable Gray (from the powder room) for the light beige boards, Rhinestone (lightened 50 percent) for the nearly white ones, Whitestone (from the master bedroom) for the light gray, Marina Gray (from the basement, lightened 25 percent) for the mid-gray and Storm Cloud for the darkest one. I’ve had that color so long I have no idea what I first used it on. I just grabbed what I had and I love how they look together!
I plan to hang this in the family room again but with the trimwork it may not work vertical like that. I actually like it better horizontal anyway:
I left the nail holes on purpose – I kind of dig them. I plan to take a toothpick between some of the boards to get a more even look…but I couldn’t get to the toothpicks in the kitchen. ;) More on that in a minute.
Here it is hanging horizontal just to show how it looks – I LOVE the colors! It went from country looking to a lot more updated:
It’s hanging too high in this spot, but it’s the only open wall I could get to today – our house is a total disaster. I’m not like, oh, ha ha, our house is a disaster! I’m like, seriously, never before has it been like this ever EVER disaster. The reno is coming to a close this week!!
Over the past week the floors in the family room and kitchen were patched, sanded down and then restained.
This is what’s really like behind the photo:
That isn’t even the half of it. :) Tonight we can start moving things back into the room and by the end of this week all the contractors will be DONE. Whoohoo!! I’m hoping to paint a fireplace this weekend!!
So there’s how I reworked one of my DIY art pieces – it took longer than I thought but the result was worth it! It looks totally different!




























































