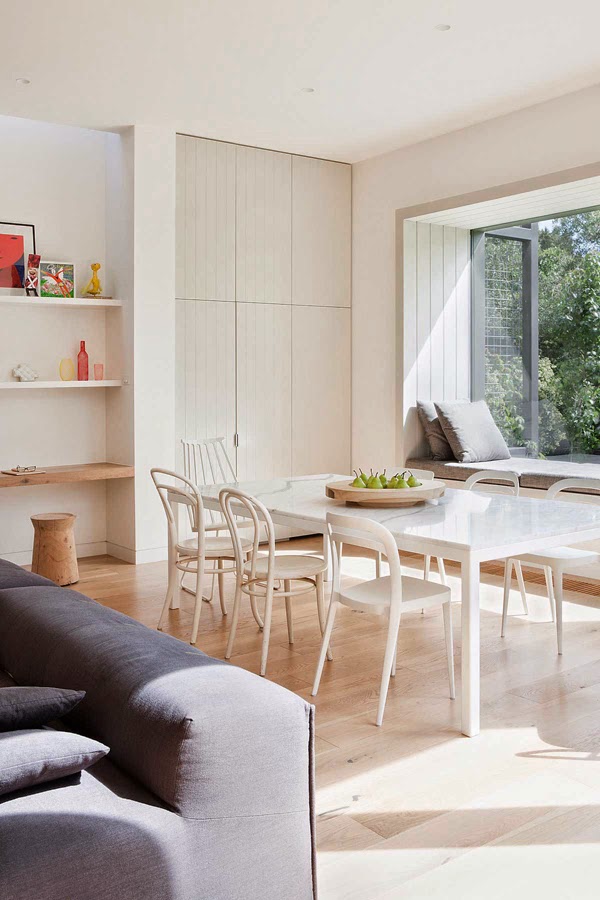Hello and happy Halloween! I hope your forecast is better than ours! We’ll be heading out after school to get the kiddo some new long underwear for this evening. It may be a quick trip around the neighborhood tonight! :)
Thank you SO much for the love on our family room, not only here but on Instagram and Facebook as well. I truly, truly appreciate when you take the time to comment – it doesn’t go unnoticed!
At the end of of each month I like to recap some of my favorite posts – it’s a nice way to see what I’ve accomplished and catch you up if you missed a post. I’m definitely planning to slow my roll a bit for the rest of the year -- November and December are going to be unusually busy for us. So I’m looking forward slowing down the projects…cleaning and decluttering my house and decorating for the holidays sounds amazing! I can’t not do DIY, I love it, so I’ll still be working on things here and there of course.
Before I go into the recap I wanted to share that I’ve updated the “Our Home” page – some of the photos were a bit dated and I rearranged some things too. I’ve also added a Projects tab at the top of the site that includes some of my favorite decor, projects, tips and recipes over the years. I try to update that at least every couple of weeks so there’s always new sections and links popping up.
OK – to start the month I addressed the naked windows in the dining room/library. They had shades but no drapes so I took care of that:
The drapes were from our living room windows and they look SO much better in here. I still can’t believe how much warmer it feels in there – it’s a little thing but it made a big difference. I have some more updates of that room to share soon!
Next up I shared the ways I decorate our walls/fill them without using art:
That planked wall cost me less than $50 and it’s one of my favorite projects ever! I’m all about easy ways to add character to our home and this does it.
I’m so excited about the potential for our kitchen and thrilled with the table and it’s new spot. I had fun decorating it for a fall table setting:
Can’t wait to show you that same space with the new doors and board and batten on the walls! I think it’s going to look so good!
I did a little fall nesting throughout the rest of the house as well and warmed up the bedroom fireplace a bit:
That fireplace is one of the many things I fought my husband on hard when we built this house – and it’s now one of the many things that I now thank him for. ;)
The Bub and I took a trip to Cincinnati for a fun day and my part of the fun was IKEA. I shared a few of my favorites from the trip (including some Christmas decor):
This is my favorite kitchen at that IKEA. I walk through it every single time. :)
I finished up the new trim and paint on four doors in and near the family room and I LOVE it, as always:
Many of you asked about the signs on our bathroom door (I love them!!) and I link to where I got those in the comments of that post:

It has been an absolutely glorious fall this year – I shared our day trip to beautiful Brown County Indiana:
There’s still a few leaves hanging on – but the potential snow predicted this evening (!!) make take most of them.
One of my dream projects for our house has always been a window seat – and I’m finally going to get one. :) :) So excited. I shared my inspiration for what I’d like to do in this post:
(source)
If you follow along on Instagram or FB I’ve shared/will be sharing some more pics along the way. I’m really tired of painting but I may tackle the new window trim in that spot this weekend.
We only put Halloween decor out for a week or so inside the house and I shared how we do it quick and cheap here:
You’ll have to go to that post to see the surprise under the crows. ;)
One of the last projects I finished up in the family room was an old Craigslist dresser I painted:
I absolutely LOVE it in this deep gray color. By the way, I’ve been saying that paint color (Graphite) is Sherwin Williams and it’s not – duh! It’s Benjamin Moore but I had it mixed at SW. Sorry about that. :)
And of course, the full family room reveal happened earlier this week – finally. Goodness, we are SO happy with it!:

Have a safe Halloween and a lovely weekend!! See you Monday!
































































